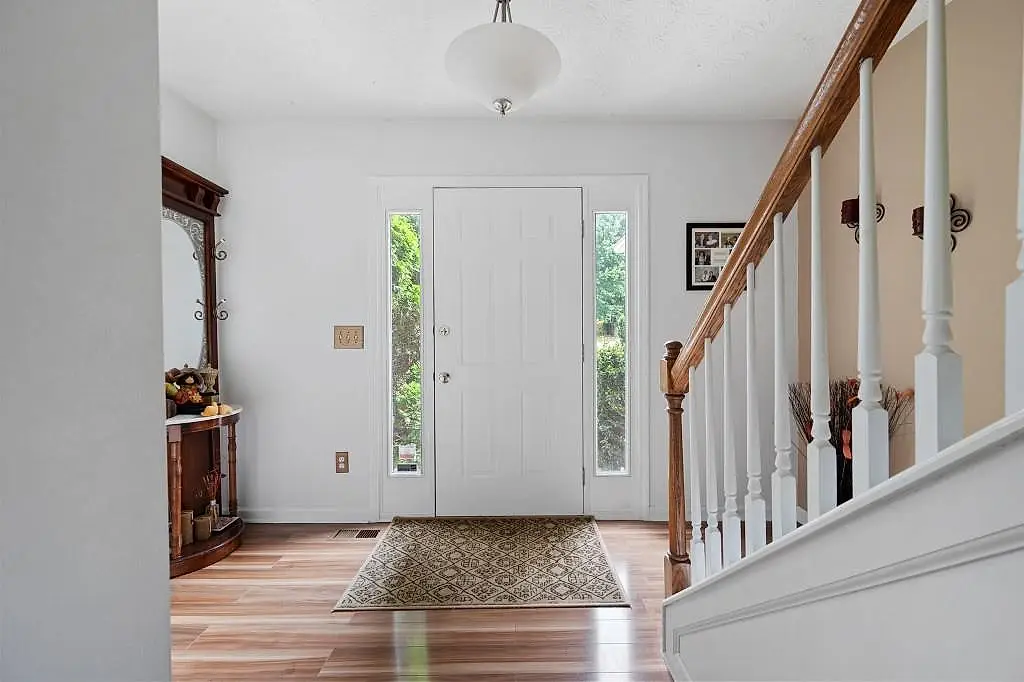4218 Glenlake Parkway NW Kennesaw, GA 30144
Due to the health concerns created by Coronavirus we are offering personal 1-1 online video walkthough tours where possible.




Welcome to this charming corner lot, brick-front home nestled in Kennesaw! With 5 Bedrooms, 2 Full Bathrooms, and 2 Half Bathrooms, this residence is truly a treasure. Upon entry, you're greeted by a welcoming ambiance, highlighted by a spacious flex/living room basking in natural light. Entertain in style in the dining room featuring a delightful tray ceiling, complemented by a beautifully updated custom kitchen boasting granite countertops, backsplash, and an inviting eat-in area overlooking the cozy family room enhanced by a fireplace. Upstairs, discover three generously sized secondary bedrooms and a secondary bathroom with double vanities and a tiled shower/tub combo. The large laundry room adds practicality to your daily routine. Retreat to the oversized primary suite featuring a vaulted ceiling, expansive walk-in closet, and a stunning renovated ensuite with a custom double vanity and tiled separate tub/shower. The finished basement offers a perfect space for relaxation, offering a living area boasting a Coffered ceiling, bar with impeccable stone detail, sink and wine cooler, a spacious bedroom, half bath, along with ample unfinished storage space. Conveniently located with easy access to major highways like I-75, this home also enjoys proximity to Kennesaw State University, Downtown Kennesaw, Downtown Acworth, Town Center, the Outlet Shoppes of Atlanta, and the vibrant Woodstock area. The Glenlake community offers an array of amenities including a Swimming Pool, Tennis, Pickleball, Badminton & Basketball Courts, Playground, Lake, and more!
| 6 days ago | Listing updated with changes from the MLS® | |
| 2 weeks ago | Status changed to Active | |
| 2 weeks ago | Listing first seen online |
Listings identified with the FMLS IDX logo come from FMLS and are held by brokerage firms other than the owner of this website and the listing brokerage is identified in any listing details. Information is deemed reliable but is not guaranteed. If you believe any FMLS listing contains material that infringes your copyrighted work, please click here to review our DMCA policy and learn how to submit a takedown request.
© 2017-2024 First Multiple Listing Service, Inc.


Did you know? You can invite friends and family to your search. They can join your search, rate and discuss listings with you.