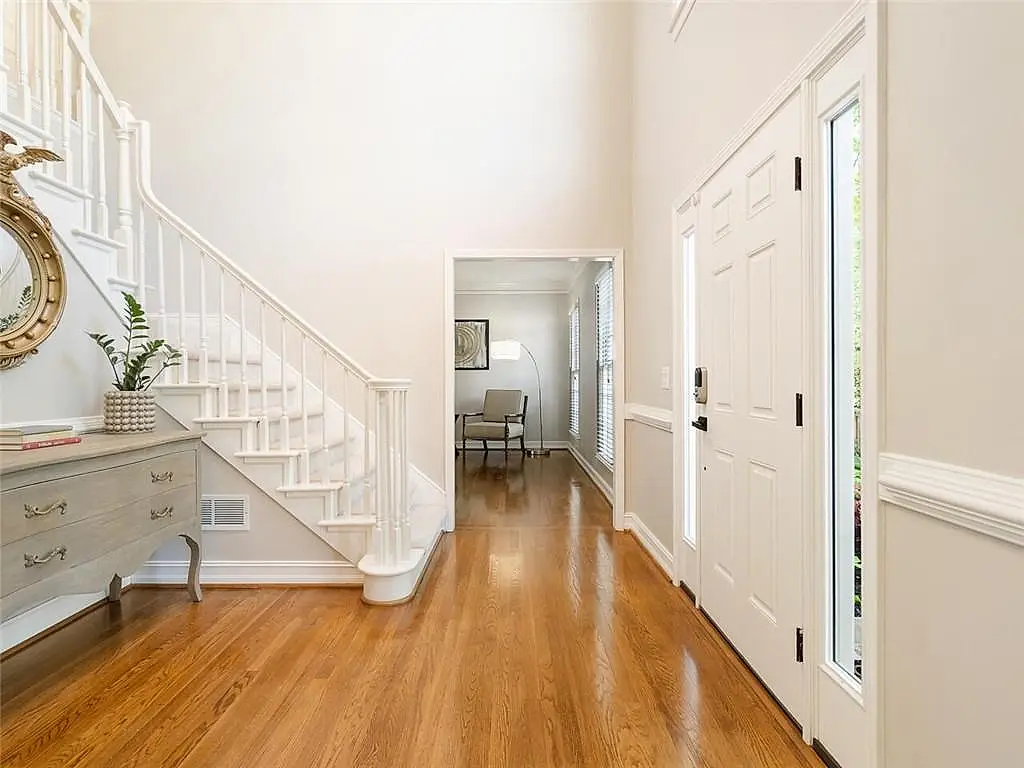4444 Freeman Road Marietta, GA 30062
Due to the health concerns created by Coronavirus we are offering personal 1-1 online video walkthough tours where possible.




Welcome home to the GORGEOUS HARDCOAT STUCCO home!!! You know this home is special when you walk up the stone path to the front door amidst flowering bushes, beautiful perennials and amazing landscaped yard! Main level boasts hardwood floors on the main level, open and flowing floor plan with separate living, family and dining room. Living room can also be used as a playroom, office, it opens to the lovely family room with stone fireplace. Enjoy the view of the backyard with a wall of windows -- treetop views to the back yard! Spectacular updated kitchen, with NEW QUARTZ countertops, NEW designer backsplash and beautiful new cabinetry hardware. Enjoy meals in the sunny eat in kitchen, with doors leading out to the expansive deck. Enjoy grilling outside, entertaining and enjoying the beautiful setting, the back yard has room for a pool, playset. Upstairs, the primary bedroom has a gorgeous NEW fireplace and built-in TV, primary bath is completely updated, designer stone countertops, quality cabinetry, beautiful soaking tub, luxurious tiled shower with glass doors. HUGE closet with loads of space and a secondary closet for linens or additional storage. Three Secondary bedrooms are all spacious, with loads of light, nice closet space and conveniently located full bath with double sinks. As an extra bonus, there are rear stairs leading directly to the kitchen. FULL Finished basement with additional FULL BATH, HALF BATH AND BEDROOM! Fabulous media set up area, game room, unfinished storage space for your seasonal items. ENJOY this fabulous backyard, grassy and flat for games, blooming blueberry bushes, and gorgeous trees for privacy. Perfect neighborhood that dead ends so no through traffic. Walk across the street from this home to the pool and tennis courts. Active swim/tennis community, social events, easter egg hunts, annual fun Halloween gathering for the kids and parents! Walk to shopping, YMCA, restaurants, ride bikes to Tritt Elementary! Hurry, don't miss this IMMACULATE home waiting for you to call it your own!
| a week ago | Listing updated with changes from the MLS® | |
| a week ago | Status changed to Active Under Contract | |
| 2 weeks ago | Listing first seen online |
Listings identified with the FMLS IDX logo come from FMLS and are held by brokerage firms other than the owner of this website and the listing brokerage is identified in any listing details. Information is deemed reliable but is not guaranteed. If you believe any FMLS listing contains material that infringes your copyrighted work, please click here to review our DMCA policy and learn how to submit a takedown request.
© 2017-2024 First Multiple Listing Service, Inc.


Did you know? You can invite friends and family to your search. They can join your search, rate and discuss listings with you.