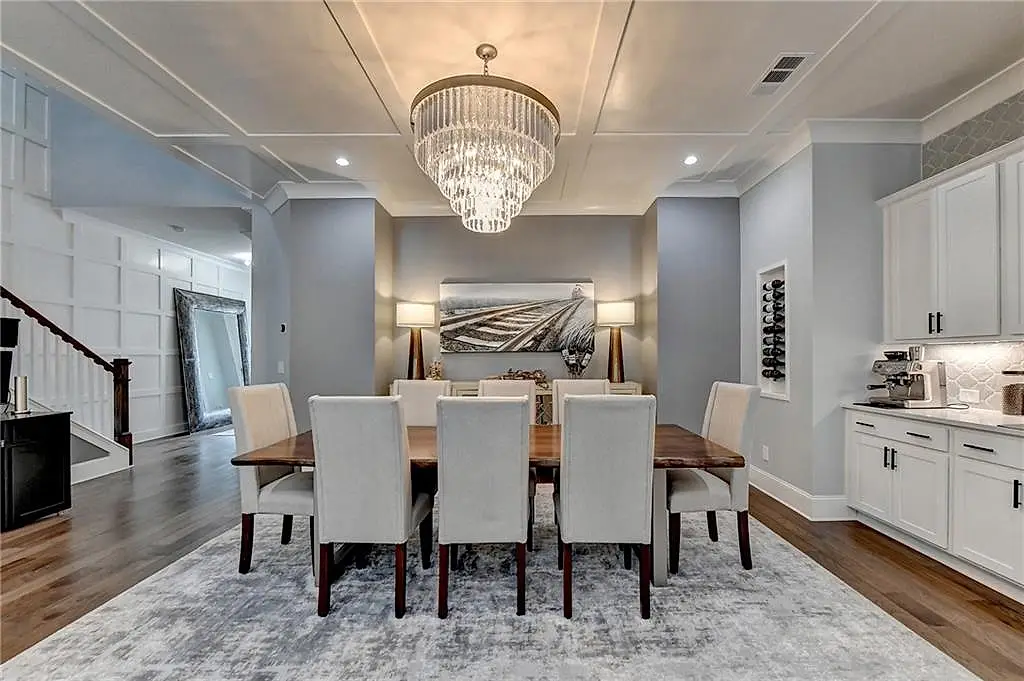6030 River Rapids Drive Roswell, GA 30076
Due to the health concerns created by Coronavirus we are offering personal 1-1 online video walkthough tours where possible.




One of a kind custom home, this beautiful home is better than a model with designer features throughout...and all this within walking distance of the greenway and Chattahoochee River in the gated community of Riverwalk! Just check out all these incredible upgrades! Fenced in back yard overlooking a wooded preserve where you can see deer and will always stay private (can not be built on), chef's kitchen with designer tile to the ceiling backsplash, oversized kitchen island with quartz tops, custom lighting and ceiling fans, custom trimmed common area ceilings on main level, custom trim stairway wall, custom crown molding, auto motion sensor and smart home light switches throughout the home, bidet toilet seats, custom top down/bottom up window shades throughout, custom designed laundry room with floor to ceiling tile/custom sink/multiple barn doors, upgraded half bath with custom tile and custom vanity, upgraded landscaping in back yard with custom fence, custom wood shelving organized closets throughout, built in shelves in family room, upgraded modern soaking tub in the master, large frameless shower, smart locks on front and back door, ring doorbell, smart nest thermostats, LED lighting throughout, home surge protector, and the list goes on and on. Conveniently located within minutes of downtown Roswell, shopping, and GA400, this home has it all and is a must see, your client will fall in love at first sight!
| 2 weeks ago | Listing updated with changes from the MLS® | |
| 3 weeks ago | Status changed to Pending | |
| 3 weeks ago | Listing first seen online |
Listings identified with the FMLS IDX logo come from FMLS and are held by brokerage firms other than the owner of this website and the listing brokerage is identified in any listing details. Information is deemed reliable but is not guaranteed. If you believe any FMLS listing contains material that infringes your copyrighted work, please click here to review our DMCA policy and learn how to submit a takedown request.
© 2017-2024 First Multiple Listing Service, Inc.


Did you know? You can invite friends and family to your search. They can join your search, rate and discuss listings with you.