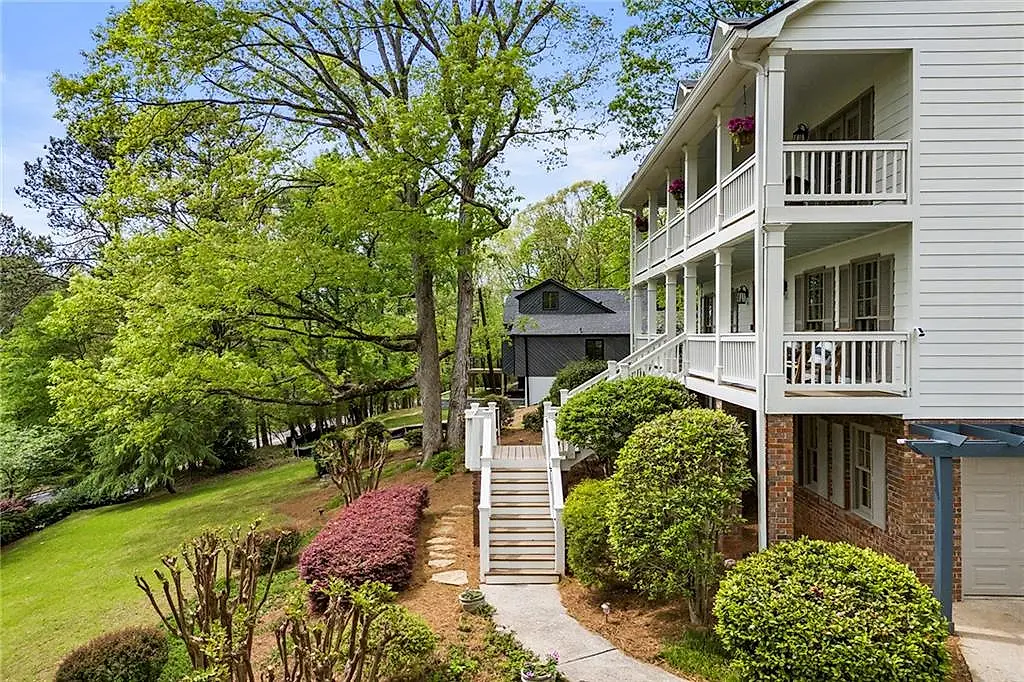10830 Shallowford Road Roswell, GA 30075
Due to the health concerns created by Coronavirus we are offering personal 1-1 online video walkthough tours where possible.




This pristinely renovated gem exudes traditional Roswell charm! Attention to every detail makes this home truly special. Unwind and enjoy the beauty of the professionally landscaped front yard and interact with passing neighbors from the relaxing swing on the full front porch. Step into the entry foyer and you will immediately appreciate the refined touches that abound; 5” white oak hardwoods (installed in 2023), arched room entries, and more. Lovely aesthetics, blended with everyday functionality, defines the main level. A bright dining room with a view of the surrounding greenery, a cozy living room with a fireplace and bay window seat, a half bath, and a bonus room in the front that’s perfect for an office, sitting room, or kids play area. The eat-in kitchen, fully renovated with white quartz countertops and stainless steel appliances, has a wet bar nook and another bay window with seating. From the living room, a gorgeous screened porch with vaulted ceiling is accompanied by a stone patio, both great vantage points to enjoy the large back yard that includes elegant stonework, old growth hardwood trees, and a fire pit. This is an amazing area for entertaining friends, or just enjoying a morning coffee. Upstairs you’ll find the primary suite, with walk out access to a full upper porch, and a fully renovated bathroom featuring a soaking tub, dual vanities, and a spacious shower. Three secondary bedrooms, one with porch access, and another renovated full bath completes the upper level. The lower level is the entry point from the two car garage and includes a bonus room, perfect for a gym or office. Perched on 1.1 acres, zoned for the very best of Roswell schools, minutes from top private schools, and surrounded by Roswell’s wonderful parks and greenspaces, this is a unique property that truly stands out from the rest.
| 2 days ago | Listing updated with changes from the MLS® | |
| 2 days ago | Status changed to Pending | |
| a week ago | Status changed to Active Under Contract | |
| 2 weeks ago | Listing first seen online |
Listings identified with the FMLS IDX logo come from FMLS and are held by brokerage firms other than the owner of this website and the listing brokerage is identified in any listing details. Information is deemed reliable but is not guaranteed. If you believe any FMLS listing contains material that infringes your copyrighted work, please click here to review our DMCA policy and learn how to submit a takedown request.
© 2017-2024 First Multiple Listing Service, Inc.


Did you know? You can invite friends and family to your search. They can join your search, rate and discuss listings with you.