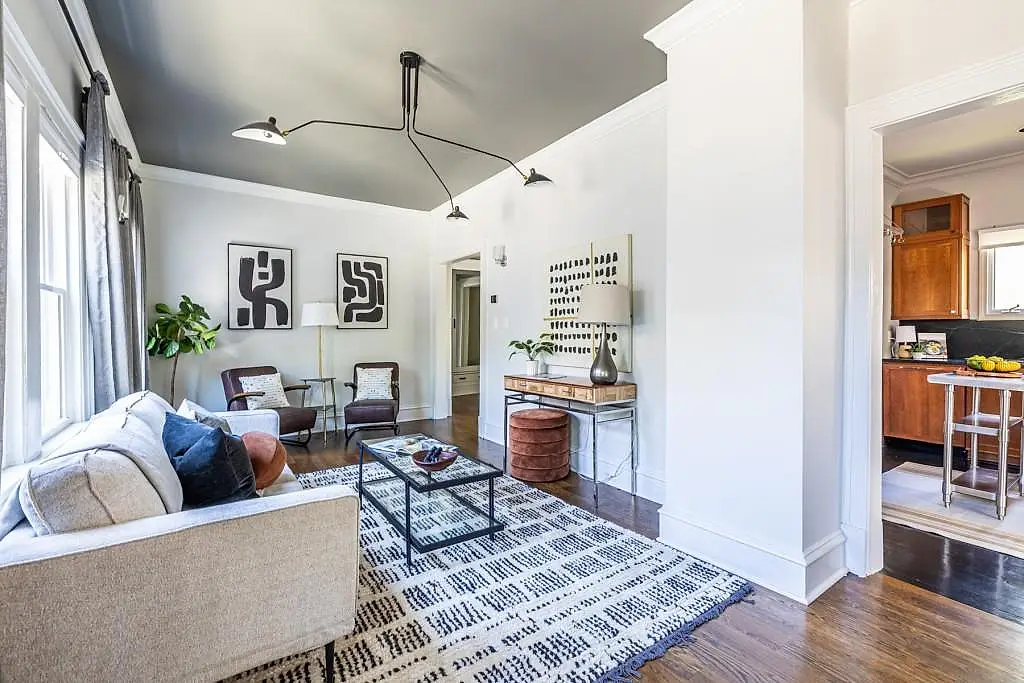377 10th Street NE #7Atlanta, GA 30309
Due to the health concerns created by Coronavirus we are offering personal 1-1 online video walkthough tours where possible.




Private Gem Overlooking Piedmont Park! This Designer Unit is the Perfect Combination of Distinctive Character & Architectural Features. Modern Light Fixtures, High Ceilings, Built-In Shelving, Picture Rail Molding, and Hardwood Floors carry you through a wonderful floor plan that offers flexibility to accommodate guests, children, your home office, or a Secluded Den. The Kitchen is well-designed with a Breakfast Bar and Stainless Steel Appliances and is open to the Dining Room with plenty of space to host brunch before walking across the street to play in the park or attend a festival for the day. Head upstairs to your Private Primary Suite and Ensuite Bathroom with Marble Countertop and Shower Surround. Parking is made easy with two deeded parking spaces and guest parking. Located in the heart of Midtown you'll enjoy everything from Atlanta Botanical Gardens to Colony Square, the lively Saturday Green Market, and the vibrant Arts District, there's always something to explore. Convenience is at your fingertips from the BeltLine to Georgia Tech, Trader Joe's, Ponce City Market, the Southeast's largest Whole Foods, Politan Row at Colony Square, and a wealth of dining and entertainment options. Nestled in an ideal location this condo is full of character and is a perfect host to Entertainers, Art Collectors, and Park Lovers alike!
| 3 weeks ago | Listing updated with changes from the MLS® | |
| 4 weeks ago | Status changed to Active Under Contract | |
| 4 weeks ago | Listing first seen online |
Listings identified with the FMLS IDX logo come from FMLS and are held by brokerage firms other than the owner of this website and the listing brokerage is identified in any listing details. Information is deemed reliable but is not guaranteed. If you believe any FMLS listing contains material that infringes your copyrighted work, please click here to review our DMCA policy and learn how to submit a takedown request.
© 2017-2024 First Multiple Listing Service, Inc.


Did you know? You can invite friends and family to your search. They can join your search, rate and discuss listings with you.