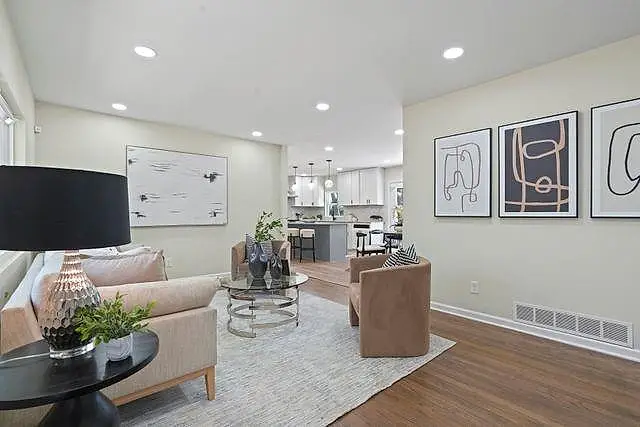2178 SW Maxwell Dr Atlanta, GA 30311
Due to the health concerns created by Coronavirus we are offering personal 1-1 online video walkthough tours where possible.




"REDUCED" -->Welcome to your dream home! This adorable, move-in ready gem has undergone total renovation, presenting a perfect blend of charm and modern comfort. The open-concept design invites you in with beautiful floors, ample natural light, and sleek granite countertops in the kitchen is a true entertainer's delight. Brand new cabinetry and appliances enhance the culinary experience, making every meal a joy. The updates don't stop there anew windows, fresh paint, and updated flooring throughout ensure a contemporary and welcoming atmosphere. Step outside to a large, level backyard, featuring a spacious patio ideal for your entertainment or relaxation needs. The expansive view offers endless possibilities for outdoor activities, from a trampoline to a fire pit or garden. Located in a transforming neighborhood inside the perimeter, this home is a prime opportunity to be close to the beltline, downtown, Midtown, West End, shopping, and the airport all under $310K! The open floor plan, hardwood flooring, NEW HVAC and stainless-steel appliances contribute to the home's appeal, while the quiet, well-established neighborhood provides a peaceful haven just minutes from great dining and convenient highway access. Ideal for first-time homebuyers seeking comfort and convenience in a fantastic location. Act fast this move-in ready gem won't last long!
| a week ago | Listing updated with changes from the MLS® | |
| 3 weeks ago | Price changed to $295,000 | |
| 4 weeks ago | Price changed to $297,000 | |
| a month ago | Price changed to $299,000 | |
| 2 months ago | Price changed to $304,000 | |
| See 4 more | ||
Listings identified with the FMLS IDX logo come from FMLS and are held by brokerage firms other than the owner of this website and the listing brokerage is identified in any listing details. Information is deemed reliable but is not guaranteed. If you believe any FMLS listing contains material that infringes your copyrighted work, please click here to review our DMCA policy and learn how to submit a takedown request.
© 2017-2024 First Multiple Listing Service, Inc.


Did you know? You can invite friends and family to your search. They can join your search, rate and discuss listings with you.